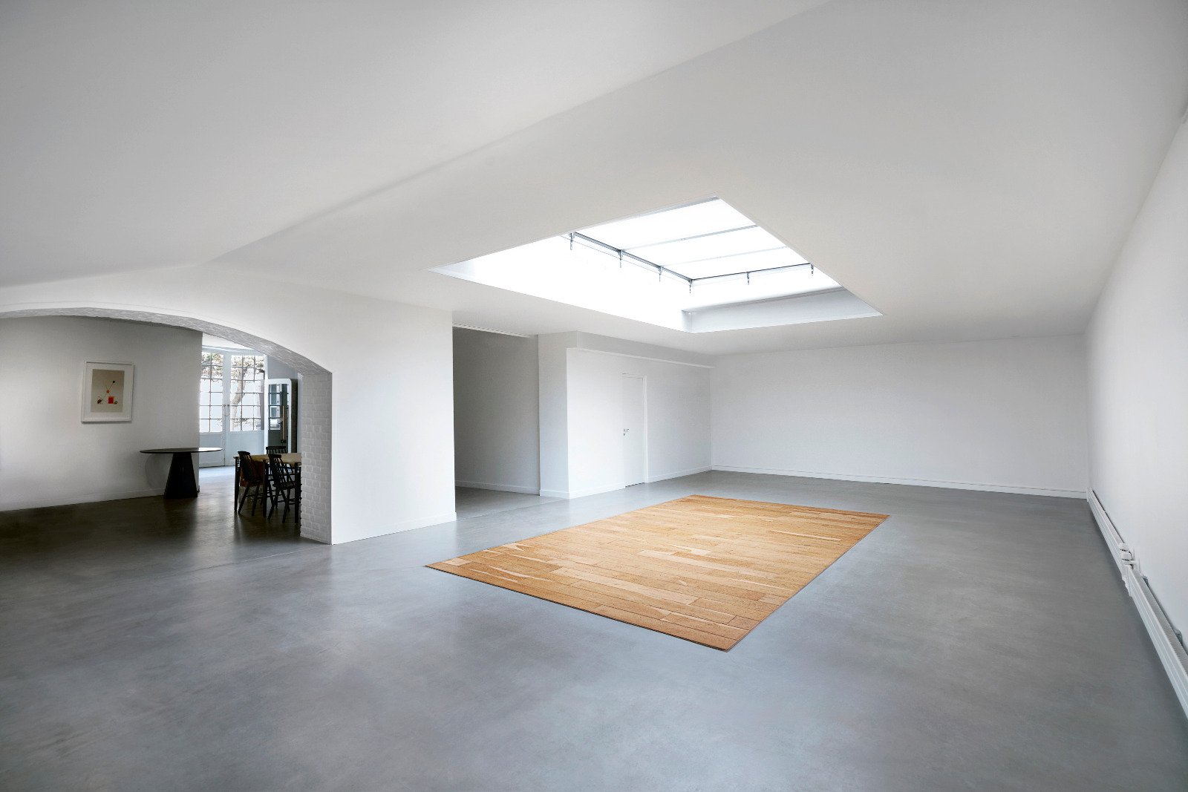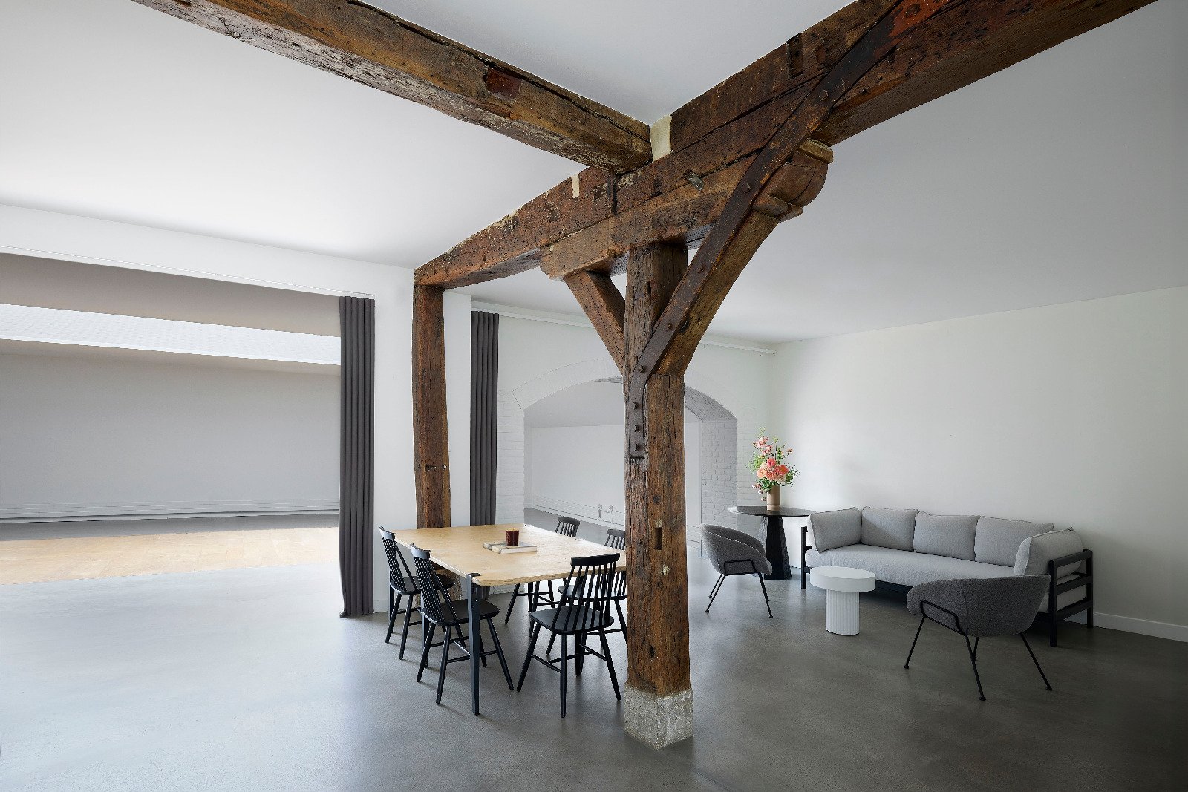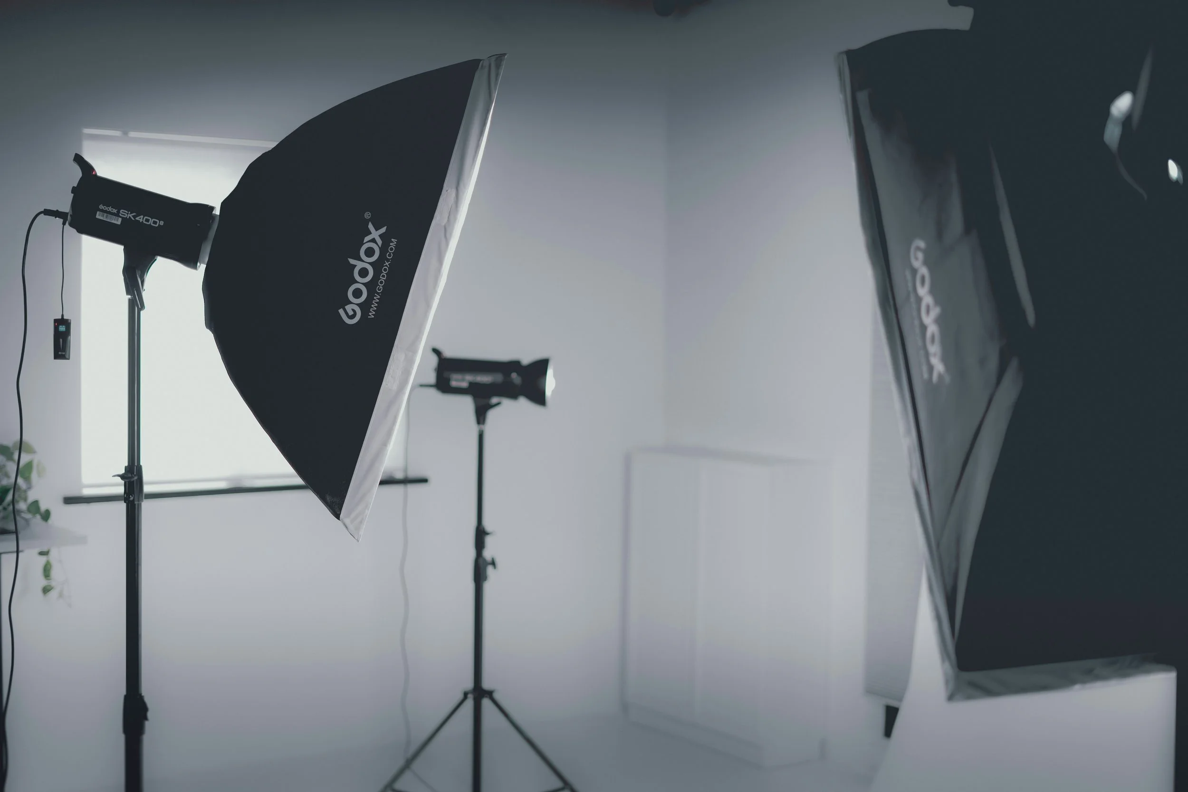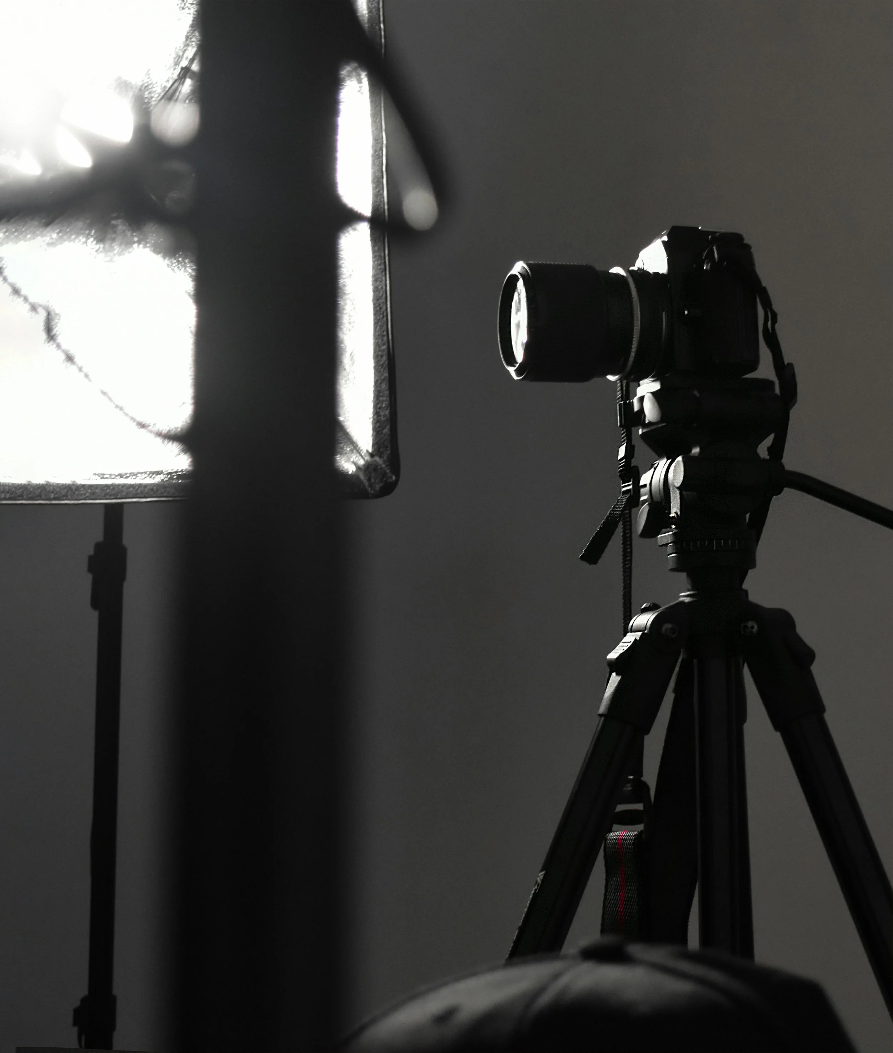
Prix shooting photo la Place Paris
Si vous recherchez un lieu unique, lumineux et spacieux pour organiser un shooting photo, vous êtes au bon endroit ! La Place Paris vous propose un espace entièrement modulable, baigné de lumière naturelle grâce à un superbe puits de lumière. Notre salle est parfaite pour tout type de shooting : mode, portrait, produit, ou encore éditorial. Avec sa grande superficie et son ambiance épurée, elle s’adapte à vos besoins créatifs.
Quels sont les prix d’un shooting photo à Paris ?
Le prix d’un shooting photo à Paris dépend de plusieurs facteurs : le type de séance (portrait, mode, produit), le nombre de photos souhaitées, le lieu choisi, ainsi que le photographe engagé. En moyenne, voici les tarifs de shooting photo que l’on peut retrouver :
Shooting portrait : entre 100 € et 250 € pour une séance d’une heure, avec retouches incluses.
Shooting mode : entre 300 € et 800 € selon le lieu et le nombre de tenues.
Shooting produit : environ 50 € à 150 € par produit, en fonction de la complexité.
Shooting éditorial ou publicitaire : les prix peuvent grimper jusqu’à 1 500 € ou plus, selon les exigences.
En ajoutant la location d’un espace professionnel comme La Place Paris, vous optimisez vos résultats avec un cadre lumineux et élégant.
L’importance de la luminosité et des espaces pour un shooting réussi
La lumière est un élément essentiel pour un shooting photo réussi. À La Place Paris, nous disposons d’un puits de lumière exceptionnel qui illumine l’ensemble de l’espace, créant ainsi un rendu naturel et homogène sur les clichés. Cette luminosité permet d’obtenir des images nettes et contrastées, sans besoin de recourir à un éclairage artificiel excessif.
En plus de la lumière naturelle, notre salle propose des espaces modulables pour adapter le décor à vos besoins : fonds neutres, mise en scène personnalisée, espace pour l’installation de matériel professionnel... Tout est conçu pour faciliter le travail du photographe et sublimer chaque prise de vue.
Comprendre le tarif d’un shooting photo
Le prix d’un shooting photo inclut généralement plusieurs éléments : le temps passé par le photographe, le travail de post-production, le matériel utilisé (appareil photo, objectifs, éclairage), ainsi que le lieu de la séance. Lorsque le shooting se déroule dans un espace professionnel comme La Place Paris, cela ajoute une dimension esthétique et pratique qui permet d’obtenir des clichés de grande qualité. Certains photographes proposent des forfaits tout compris, tandis que d’autres ajustent leurs tarifs selon vos demandes spécifiques.
Faire le choix de notre salle pour votre shooting photo vous garantit un cadre lumineux et spacieux, idéal pour réussir vos prises de vue dans un environnement soigné.
Surface
Rez-de-chaussée donnant sur une cour, très facile d'accès.
Surface totale : 150 m².
Espace ouvert principal : 80 m².
Hauteur sous verrière : 3 m.
Profondeur maximale : 5 m.
Équipements
WiFi – Fibre optique
Cuisine entièrement équipée (micro-ondes, four, réfrigérateur/congélateur, cuisinière 4 feux)
Machine à café Nespresso professionnelle, bouilloire, distributeur d'eau plate et gazeuse
Tableau à feuilles mobiles, vidéoprojecteur
Rideaux résistants à la chaleur (toit en verre), rideaux acoustiques, partiellement dissimulables
Climatisation / chauffage Système audio et microphone 2 toilettes, dont 1 accessible aux personnes à mobilité réduite
Prises électriques triphasées
Tarif de base pour les séances photo (hors location de matériel photographique) : 1 500 € HT.
Tarifs
Nos tarifs shooting photo incluent uniquement la location de l’espace
Chez La Place Paris, nous mettons à disposition notre salle pour vos projets de shooting photo, mais le tarif couvre uniquement la location de l’espace. L’équipement photographique, l’éclairage, ainsi que le photographe sont à prévoir séparément.
Cette formule permet une totale liberté : vous choisissez les professionnels avec qui vous souhaitez collaborer, le matériel que vous voulez utiliser, et le style de shooting que vous imaginez. Notre espace s’adapte à vos besoins pour offrir un rendu professionnel, en plein cœur de Paris.
Contactez-nous dès aujourd’hui pour réserver notre salle pour votre prochain shooting photo.
FAQ – Tarifs et Prix d’un Shooting Photo à Paris
-
Le prix d’un shooting photo à Paris varie en fonction du type de séance : un shooting portrait coûte en moyenne entre 100 € et 250 €, un shooting mode entre 300 € et 800 €, et un shooting produit entre 50 € et 150 € par objet. Les shootings éditoriaux ou publicitaires peuvent atteindre 1 500 € ou plus, en fonction des exigences.
-
En général, le tarif d’un shooting photo inclut les services du photographe et le travail de post-production. Cependant, la location d’un espace professionnel comme La Place Paris est un coût supplémentaire. Notre tarif couvre uniquement la mise à disposition de l’espace lumineux et modulable. L’équipement et le photographe sont à prévoir séparément.
-
Le prix d’un shooting photo dépend de plusieurs critères : le type de séance, le temps passé par le photographe, les retouches, le matériel utilisé (objectifs, éclairage, etc.) et le lieu de la prise de vue. Un espace lumineux comme La Place Paris permet d’optimiser les résultats grâce à sa lumière naturelle et ses espaces modulables.

Any questions before getting started? Feel free to contact us.







